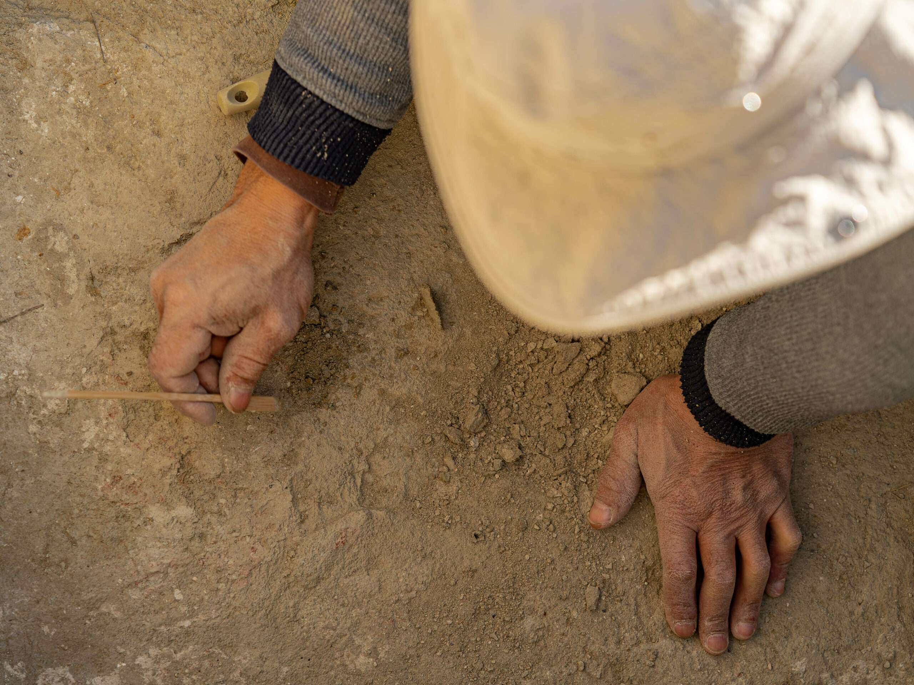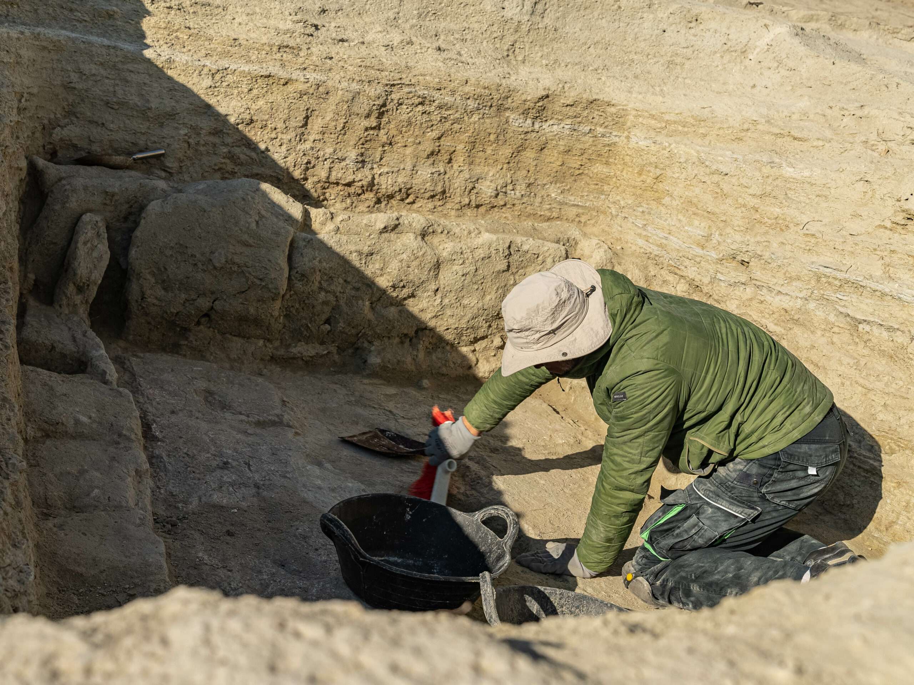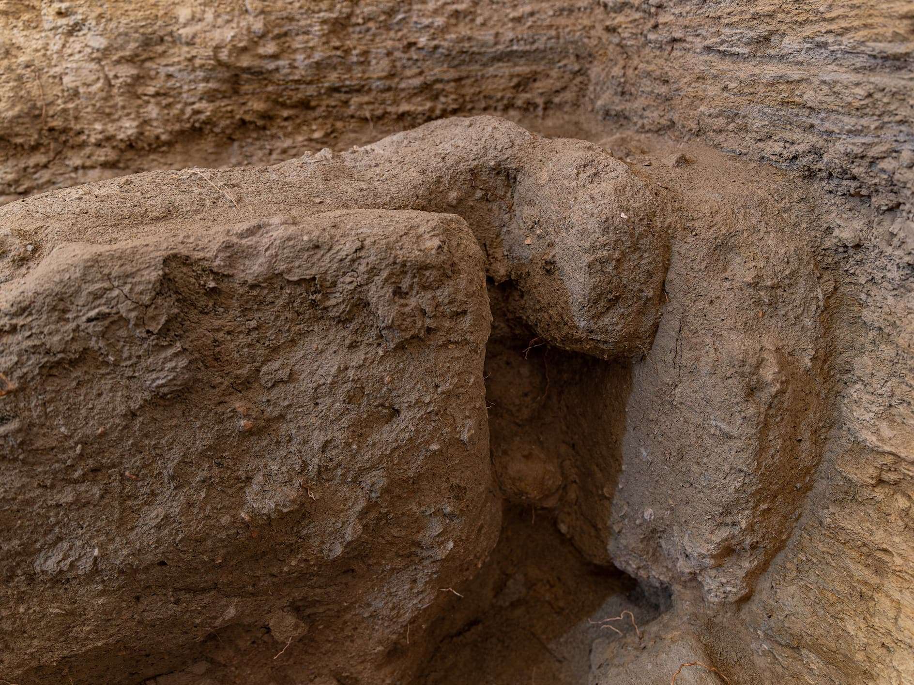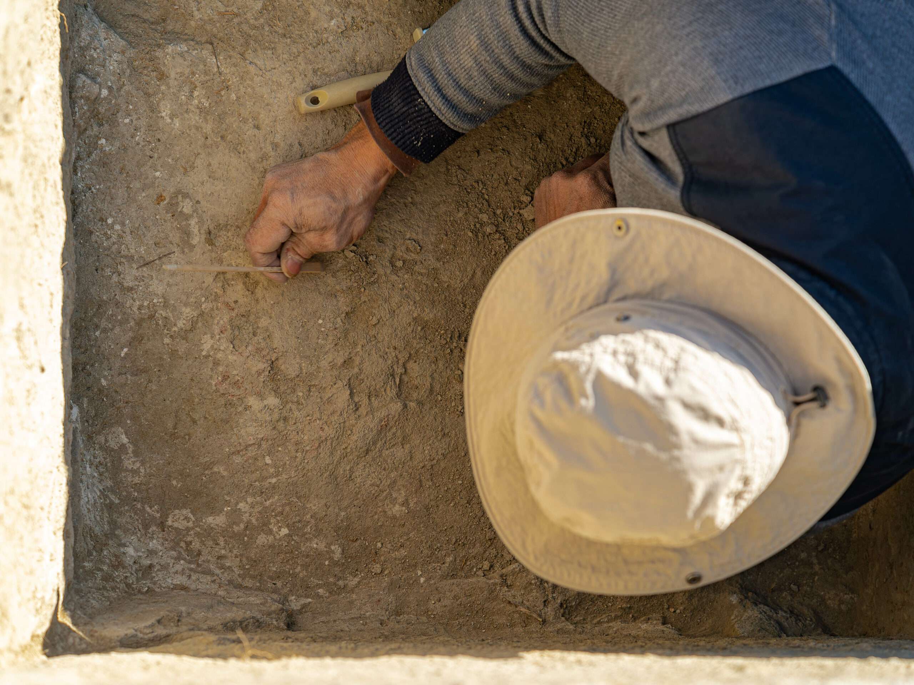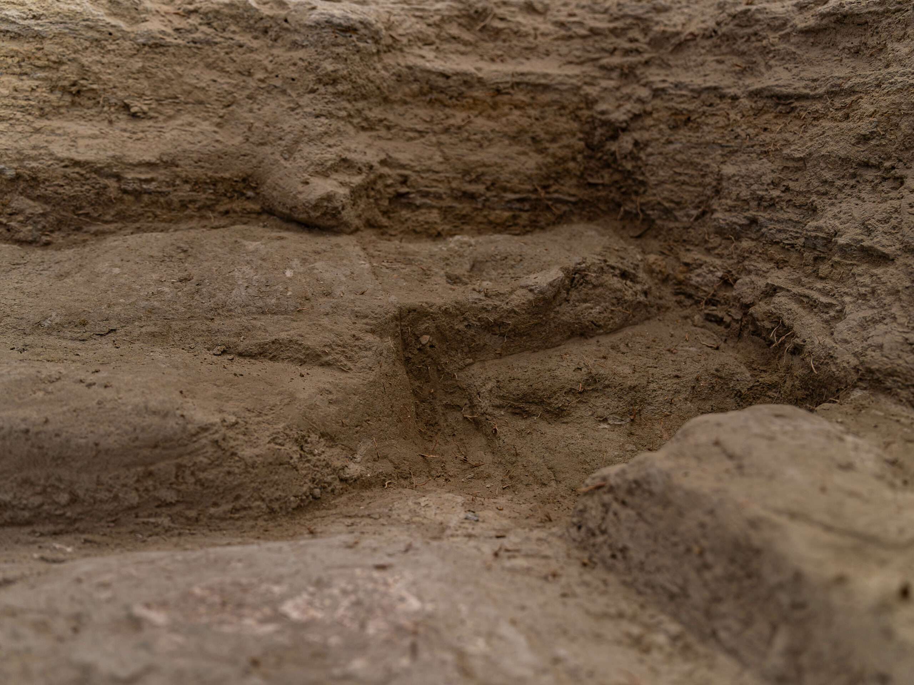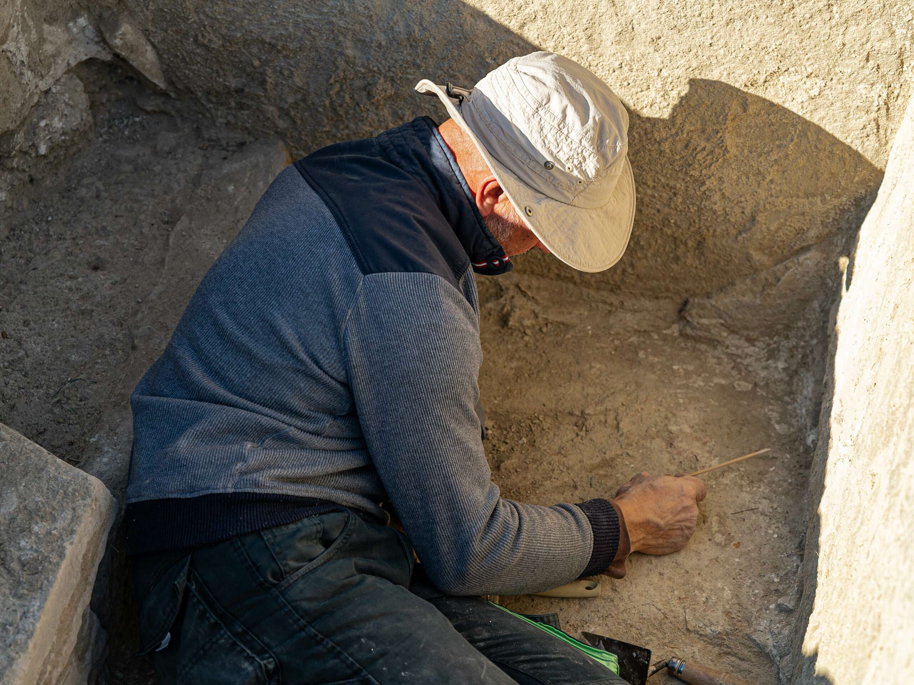TOMB 142
HIstory of the tomb
Almost on the surface, some irregular structures of stones placed with earth appeared, which denounced the existence of a right-angled wall. This wall is accompanied on the outside by an adobe structure.
In the inner part of the angle, the moved earth was found, which was extracted and a few centimeters deep it was seen that it formed a rectangular cavity excavated in the natural rock of the hill. In its E part it had been destroyed by the drilling holes used to plant almond trees. Tomb 141, which we have already described, was located on the very edge of the excavation of said rectangle, with the bottom of the vessel coinciding with the bottom of the rock excavation. We have, therefore, that tomb 141 was built later than those we are describing.
When the excavation began, the first thing that caught our attention was the non-existence of the appearance of charred, unburned, very long-fiber wood, which we believe came from beech beams.
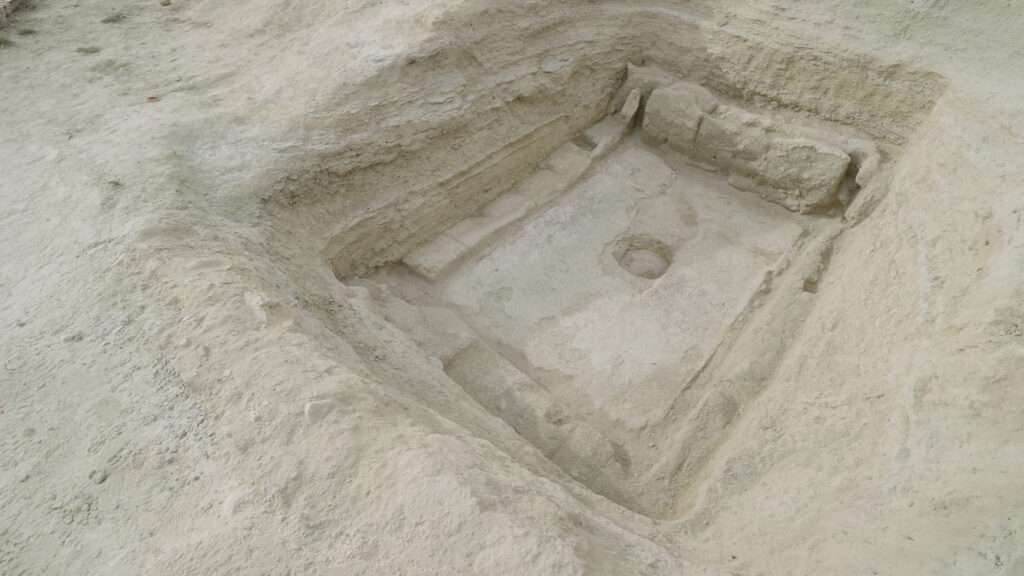
These remains intersected in a rectangle in the two normal directions. The width of one of the beams could be measured approximately, giving about 0.20 m. of thickness. As we continued the excavation, in the center, we realized that, for the first time, a tomb with a wooden frame appeared in it, leaving a separation between it and the rock walls of about 0.30 m., between the interior structure and the rock wall. The most disconcerting thing is that above the burial that we have been describing there was another structure on the inside of the preserved wall, with a layer of lime painted red with a horizontal line, which could form a much more superficial tomb, which we do not know. seems likely, or something we don’t know.
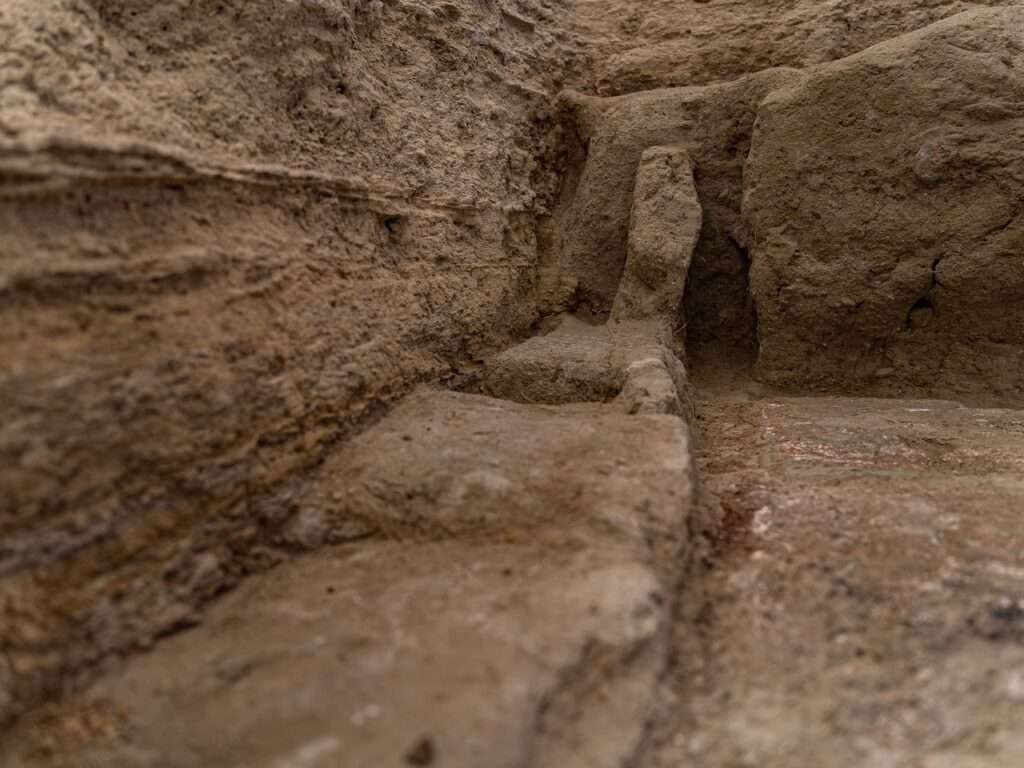
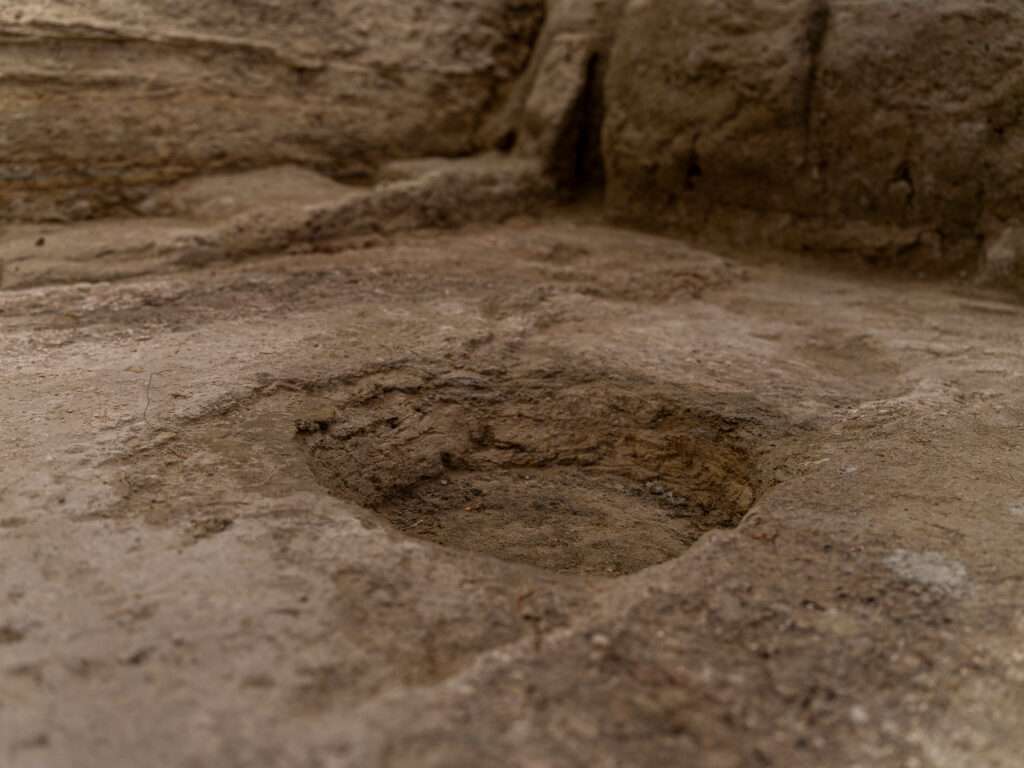
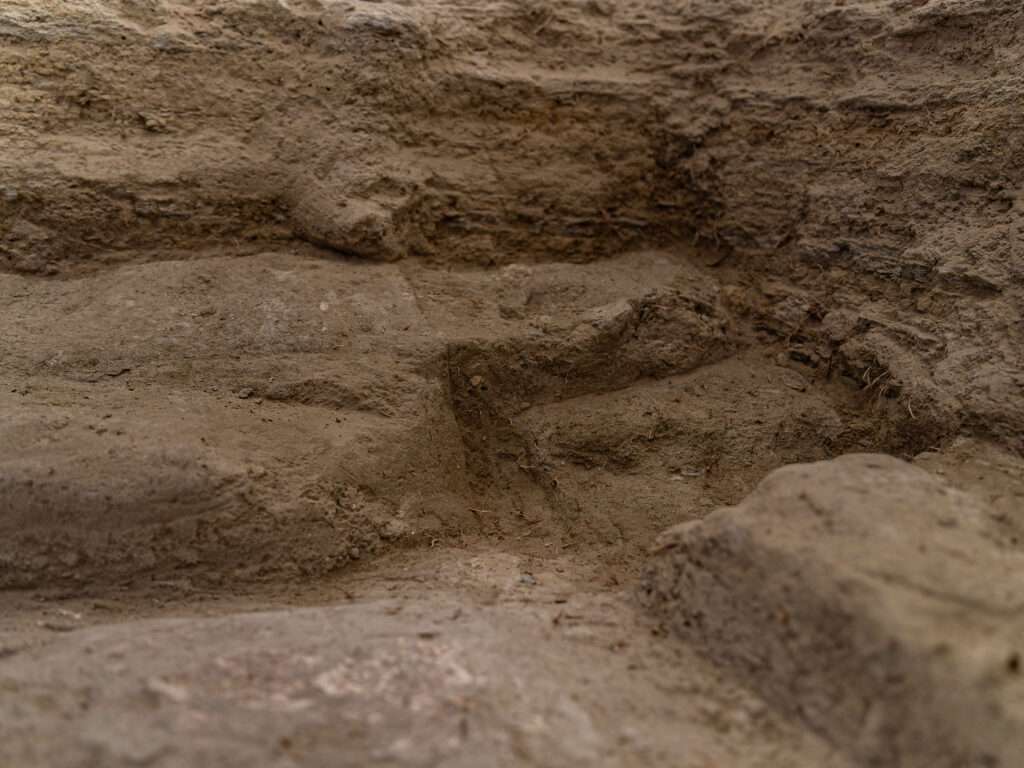
– Cista: Burial that consists of four side slabs and a fifth that acts as a cover.
– Trousseau: Set of furniture, belongings and clothing commonly used in the house.
– Necropolis: Large cemetery in which funeral monuments abound.
– Adobe: Mass of mud sometimes mixed with straw, molded into a brick and dried in the air, which is used in the construction of walls or walls.
It is a large chamber tomb with a rectangular floor plan. On the walls it preserves the adobe and wood walls that lined this tomb, and on the floor, the plaster pavement painted in red and the grooves of two quadrilaterals that were built in adobe and wood are preserved.
We do not know how the interior of this chamber was accessed, but it had a wooden roof and a perimeter wall of which no remains remain. The interior of the tomb would have walls made of adobe and wood, which would be lined with the same painted plaster as the floor. In the center of the chamber, the bottom of a secondary burial pit can be seen, where the remains of a bronze cauldron and a cremated individual were recovered.
This tomb was found without grave goods, which must have been moved or stolen when the tomb was still standing.
GALLERY
